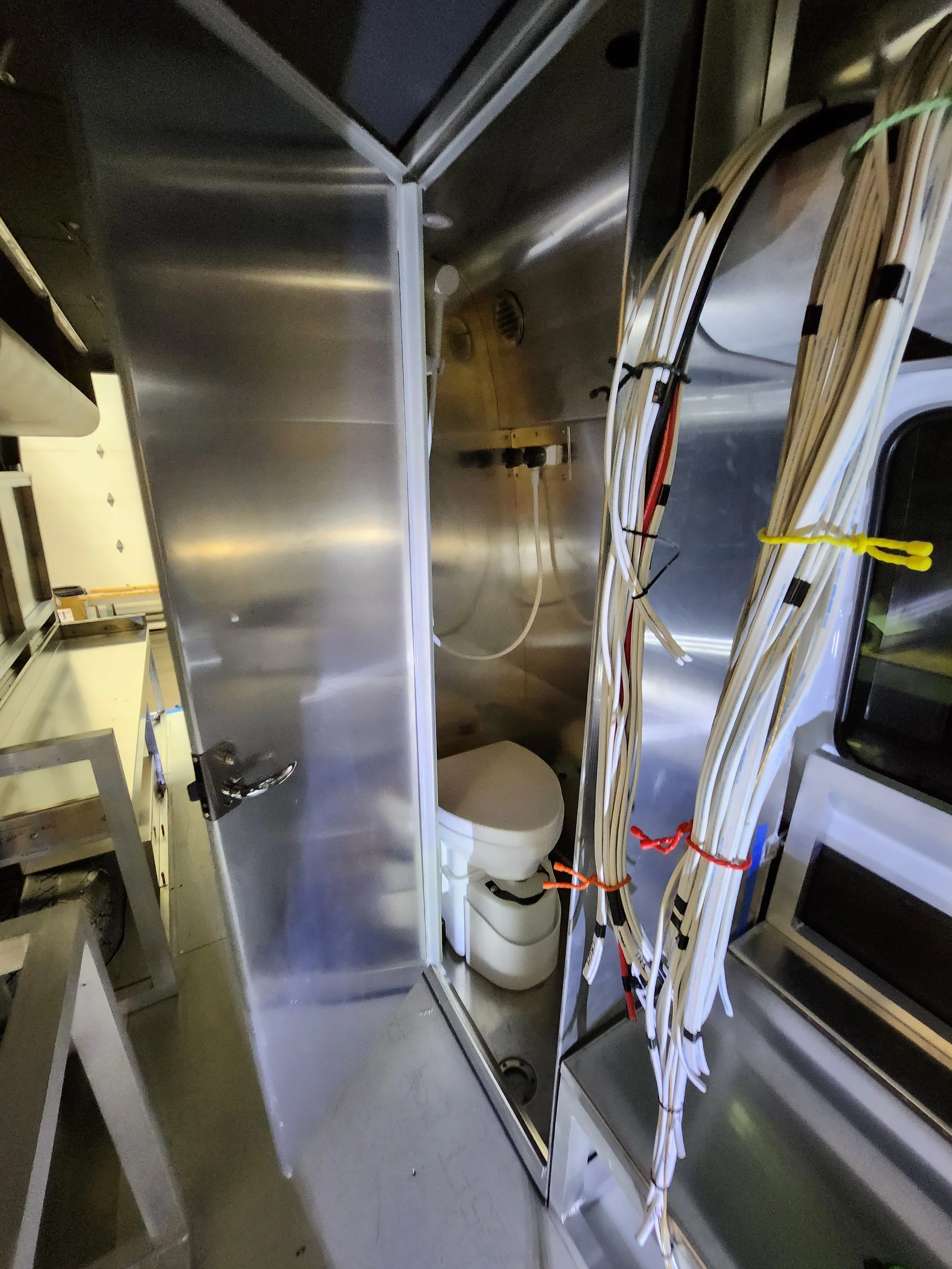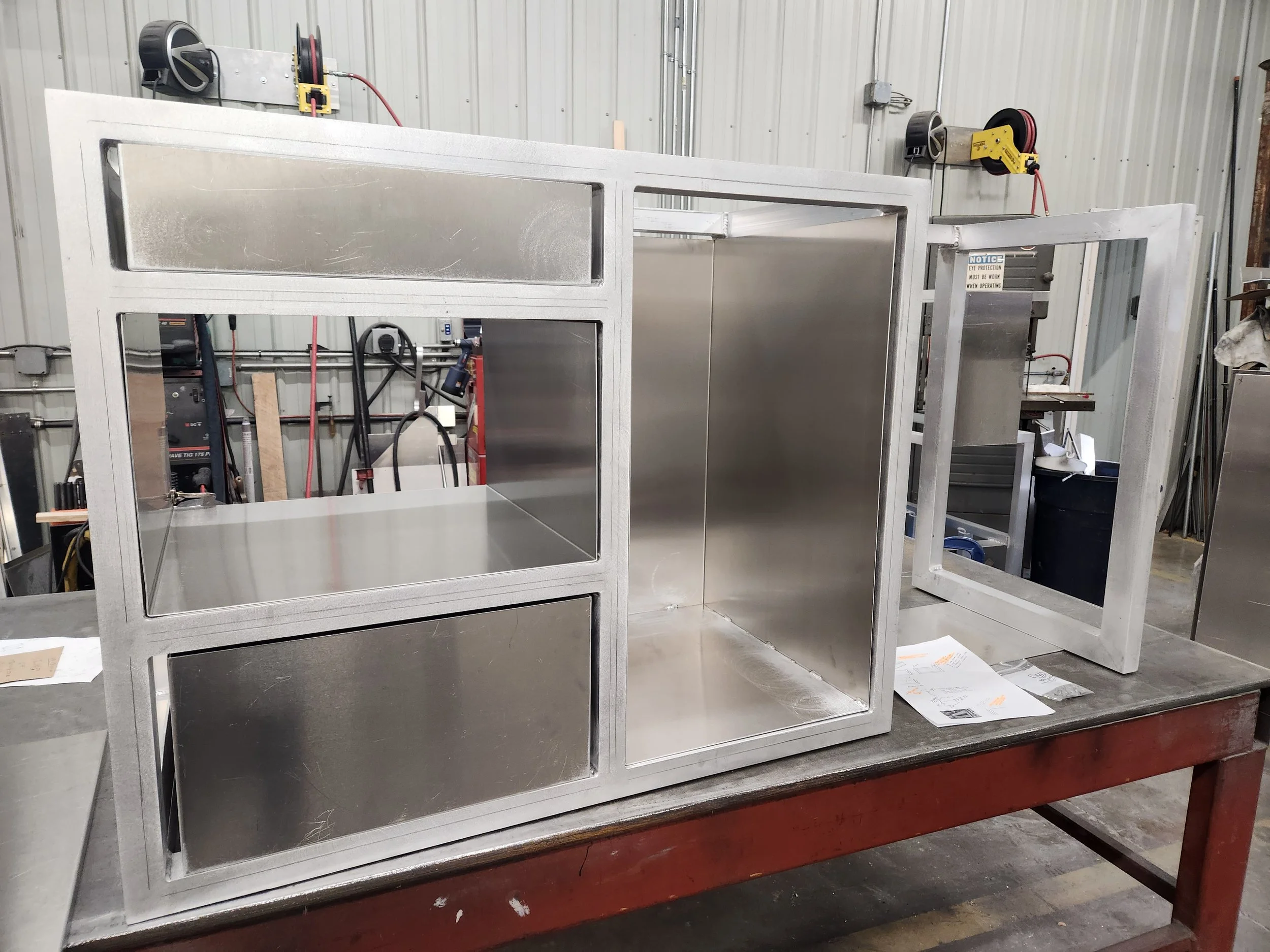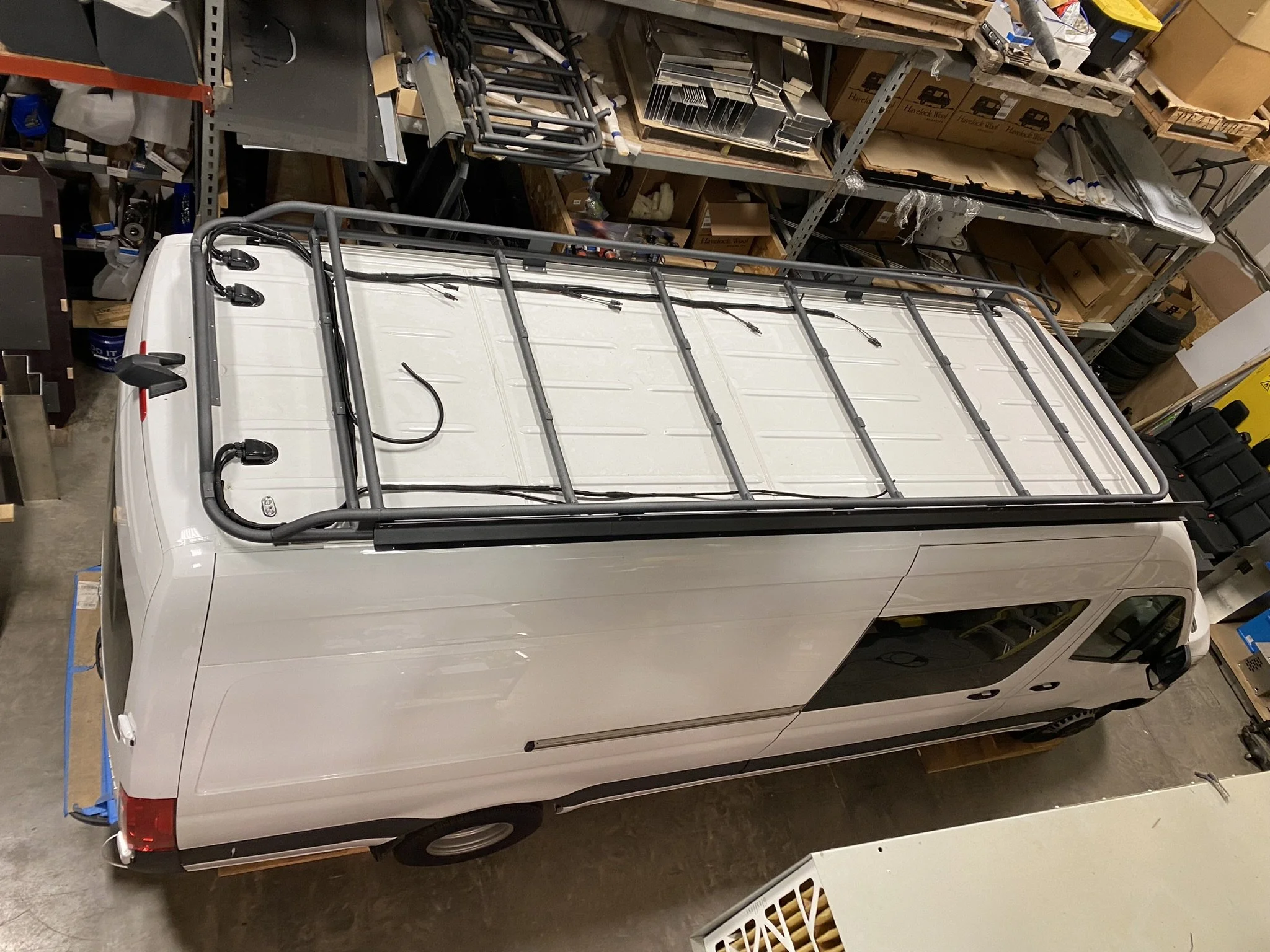- Solivagant Conversion Updates
- Solivagant Conversion Updates
Production status
-
![]()
Beds
Beds are 34.5” x 74”. An 8 or 10” aisle between the beds is an option.
-
![]()
Beds in stowed position
When the beds are stowed there are benches for 4 adults
-
![]()
Storage
Bike storage
-
![]()
Single bike / single bed
With one bike a bed can be folded down and used.
-
![]()
Bathroom
Full bathroom and shower with composting toilet.
-
![]()
Upper cabinets
Upper cabinets have doors
-
![]()
Plumbing hub
Plumbing mechanical is all mounted on a sub-plate secured to the driver’s side garage area frame under the bed/bench
-
![]()
Electrial hub
The garage area driver side houses the electrical hub components.
-
![]()
Kitchen frame with drawers
The aluminum kitchen frame is being fitted with aluminum drawers and enclosures.
-
![]()
40 gallon fuel tank
Installing an S & B 40 gallon fuel tank is a highly recommended upgrade to the factory 25 gallon tank.
-
Roof rack with harness
Our in-house fabricated roof rack is installed, along with the roof harness for solar panels, exterior lights, and AC condenser.
-
![]()
Upper cabinet with doors
Our upper cabinets can be with bungie cords or positive latching doors
-
![]()
Kitchen Enclosure
The kitchen enclosure, drawers, and under sink door is all aluminum.
-
![]()
Roof items
Roof rack, AC condenser, solar panels, awning and upper lights installed
-
![]()
Rear racks
Rear racks are for the spare tire, optional external storage box and or bicycle rack
-
![]()
Powder coated items installed
Powder coated items are being installed and final wiring/plumbing are under way.
-
![Garage area]()
Storage
Under the beds have an option for storage of items readily available from within the van.
-
![]()
Cushions under bed
Options cushions can be under the bed for 4 adults to sit and chill. The front table can mount in the rear.
-
![]()
Bathroom
Full bathroom/shower with a composting toilet.


















